Maks Engineering Co.
Our Identity
Maks Engineering Co. is the producer of high-quality prefabricated shelters, cold rooms, puff panels, and pre-engineered steel buildings that are affordable, long-lasting, adaptable, and eco-friendly. We also have strategic alliances with reputable construction firms that have the knowledge and experience necessary to undertake infrastructure projects including highways, various types of earth work, and civil building construction, among others.
Maks Engineering Co. is a group of creative, committed, knowledgeable, and experienced individuals who work to produce the best. We take an active approach in constructing your ideal project while upholding the proper quality, quantity, and your budget by carefully examining your requirements. Our area of expertise is prefabricated shelters and pre-engineered steel buildings manufactured specifically according to each client’.
Mr. Ajay has been a supporting system of Maks Engineering Co. (former employee of ZEPPELIN Mobile systems India Limited). He has been innovative with this revolution in the country with this visualization, knowledge and continuous new product development for 12 years.
Our Vision
Our Vision is to achieve customer satisfaction & increase the value of our company by exceeding customer expectation with the quality of our service while delivering projects. We want to attain this by devoting innovative thinking, creative work strategies and operating excellence that constantly meets international standards in every segment of our Company.
Our Mission
With a clear goal in mind, the road to success is clear. Our Mission is founded on fundamental motivations that will help us achieve our objectives.
To enter into business contracts with the goal of becoming the industry leader while achieving excellence in all aspects to meet our customers' tough requirements for quality, on-time delivery, safety, and environmental concerns
To create an effective management team that prioritizes productivity, organizational development while maintaining the work ethics
To create value for the organization in order to make us distinctive
Maintaining a focus on controlled organizational growth and recognizing those who contribute to it
Pre Engineered Buildings – Efficient & Reliable Buildings
Pre Engineered Steel Buildings are a technological advancement that elevates the conventional construction industry to new heights. Engineered buildings are steel structures that are built on a structural concept of primary members, secondary members, roof and wall sheeting that are all connected to one another. Mask engineering Co. are pre engineered building manufacturers where the structural members are custom designed to be lighter and stronger. Pre Engineered Steel buildings can be customized with structural additions such as mezzanine floors, facias, canopies, and crane systems that is made according to the customer’s need using. Modern pre engineered buildings offers limitless construction in terms of value, strength, flexibility, and possibilities.
Applications of Pre Engineered Buildings
- Light & heavy manufacturing Industrial sheds with or without EOT crane
- Power plants, Sugar & cement factories, fertilizers plants
- Pre engineering structures if warehouses, logistic buildings, go downs & workshops
- Cold storage, fruit, vegetable & food processing units, commercial showrooms
- Pre engineered steel buildings are useful in building airport buildings & aircraft hangers
- Ammunition storage, gun sheds, large single span steel road & rail composite bridges
- Railway stations & elevated metro stations & depots
- Sports complex & stadiums
- Multi-level steel car parking's fuel station canopies
- Marks Engineering co is a pre engineering building company that is helpful in making all kinds of multi-story steel buildings
Advantages of Pre Engineered Buildings
- Economical & proven technology.
- Unlimited design flexibility. Large clear building spans
- Speedy construction, excellent quality & strength, unique Aesthetic appearance.
- All weather resistance. Designed for earthquake, wind & snow loads.
- Indian & International buildings construction codes compliant.
- Can be designed for any climatic conditions.
PUF Panels
PUF panels means Polyurethane Foam Panel is a material that is used in the buildings to retain indoor temperature for longer period of time. PUF material is fire proof and corrosion resistant and low in thermal conductivity.
PUF panel houses are cheap and quick way of constructing houses. PUF sheet is a sheet of Polyurethane foam which is sandwiched between 2 metal sheets. PUF panel price is affordable at Maks Engineering Co. PUF insulated material keeps the area neither too hot nor too cold as PUF panel sheet or PUF roofing sheet is made from the insulated material.
Applications of PUF Panels
- Cold room/Cold storage
- Office interior-partitioning, paneling, wall cladding and false ceiling
- Telecom shelter
- Prefab houses/offices
- Re locatable shelter/construction site office
- Insulated container/bodies
- Insulated rooms for perishables
Technical Properties of PUF Panels
- Density: 40+/-2 Kg/m3
- Compressive strength (at 10% deformation): 2.1 kg cm2
- Adhesion strength (foam to steel): 3 kg/cm2
- Tensile strength: 4 Kg/cm2
- Bending strength: 4.2 Kg/cm2
- Temp. range: -180° C to 120° C
- Thermal conductivity: 0.02 w/mk
- Flammability: Self Extinguishing
- Water vapor permeability: 5.5 ng/Pasm as per 'S' 11239 part-12
Features of PUF Panels
- Strong and light weight
- Exceptional thermal and sound insulation properties
- Consistent quality
- Quick to install
- Option of joint-less single panel
- Option of future expansion
- Option of color range and design
- Fire resistant/retardant
- Versatility in design and fabrication
- Modular in nature
- Easy maintenance
- Designed to suit varying climate
- Withstands extreme weather conditions
- Economical and cost effective
- Durable and relocatable
Cold Rooms – Ideal solution for storage of perishable goods
Cold storage is a feature that primarily stores food, chemicals, laboratories tests, medicines, vaccines and tissue culture etc. Cold storage facility includes storage of perishable goods like fruits, vegetables, fish, meat, medicine and vaccines etc. In the cold storage warehouses tthese perishable items are stored under ideal temperature and environment, inside a cold storage room as required for individual items. Cold storage unit can be used for cold storage for vegetables and cold storage of fruits. Maks cold storage price and cold storage construction is best and most reliable.
Features of Cold Rooms
- CFC free refrigerant
- Versatile door fitting options
- Excellent safety features
- Energy efficient refrigeration system
- Excellent hygiene standards for frozen food
- Non-metallic Cam locks
- Tropicalized design
- Thermostatic expansion device
- HACCP compatible
Applications of Cold Rooms
- Vegetables, Food and Flower storage
- Food processing storage
- Meat and fishery storage
- Milk, Ice-Cream and other Dairy Products storage
- Chemicals storage and testing laboratories
- Blood, Vaccines and Medicine storage
- Tissue Culture
Cold Store
Cold store is a huge area or building constructed for storage of perishable items. Cold storage as the name suggests is a big area compared to cold storage rooms that have adequate temperature for them to stay longer. Maks Engineering Co. provides best solution for food processing industry, marine refrigeration, pharmaceuticals, blood banks etc.
Applications
- Food processing industry
- Refrigerated warehouses
- Commercial cold rooms
- Industrial refrigeration
- Marine refrigeration
- Pharmaceuticals/clean rooms
- Blood bank
- Perishables preservation
Features
- Low temperature operation
- Customized design
- Ideal dimensional stability
- Leak proof
- Meets the most stringent hygiene standards
- CFC free refrigerant
- Good efficiency due to better performance
- Refrigerant like ammonia
Pre-Fabricated shelters
Our pre fabricated house provide a high level of flexibility thanks to computerized design that is tailored to the client’s specific needs, location, and climatic conditions. Customers can easily choose from a variety of environmentally friendly steel framing and wall paneling systems for prefabricated structures and prefabricated buildings. Prefabricated shelters are manufactured in plants under strict quality controls for raw materials and finished components, which helps to maintain product consistency and construction quality over time.
Polyurethane foam (PUF) Panels
Polyurethane foam panels, also known as PUF insulated panels, have become an important component in the construction of pre fabricated houses or shelters in recent years due to their vital insulation, rigidity, superior, aesthetic appearance, ease of installation, and maintenance free factor. PUF insulated panels are interlocked using a cam locking system and tongue and groove arrangement, which ensures accurate interlocking and dimensional accuracy. CFC-free technology that is used in pre fabricated construction is also non-ozone depleting and is being promoted globally, including India.
Our Future
With our vision and mission in place, we are aiming for controlled growth and long-term profitability. Our clients, employees, and shareholders continue to be the primary focus of our operations. With a difficult road ahead, Maks Engineering Co. is prepared to face whatever challenges arise without losing sight of our vision; all of us at Plus Incorporation are committed to excellence and growth.
Leave a Review Cancel reply
You must be logged in to post a comment.

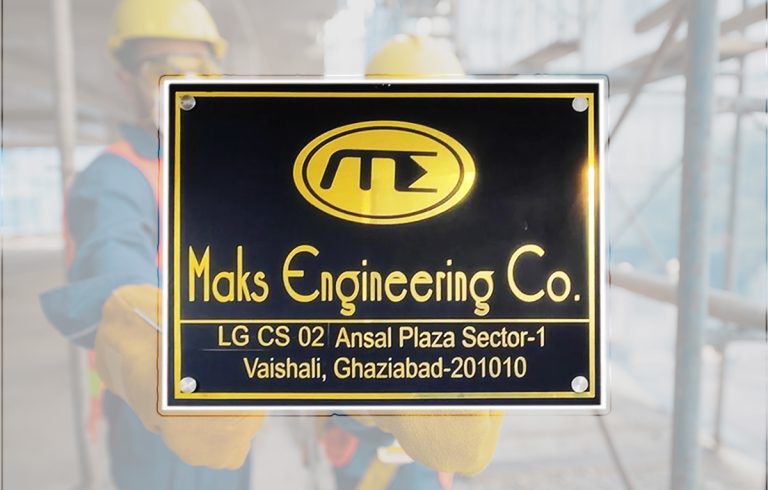
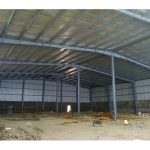
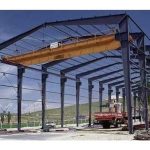
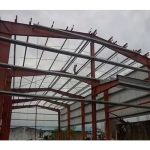
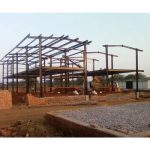
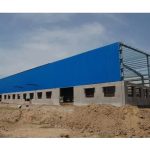
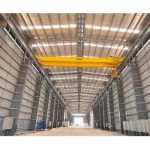
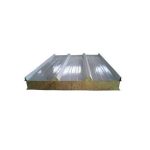
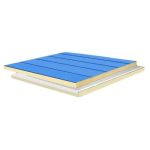
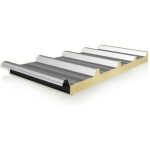
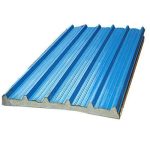
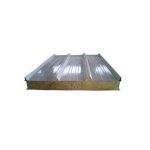
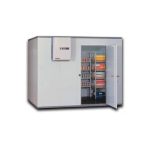
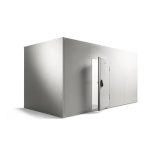
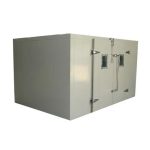
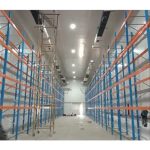
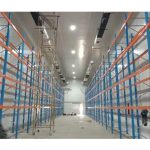
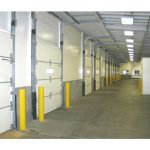
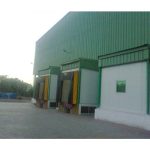
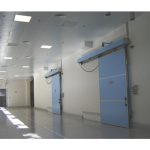
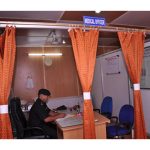
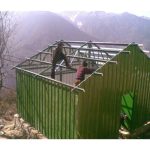
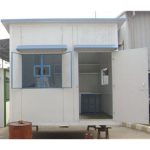
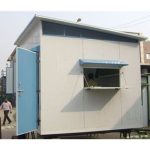
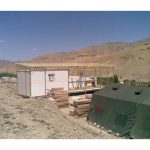
1 Review on “Maks Engineering Co.”
.